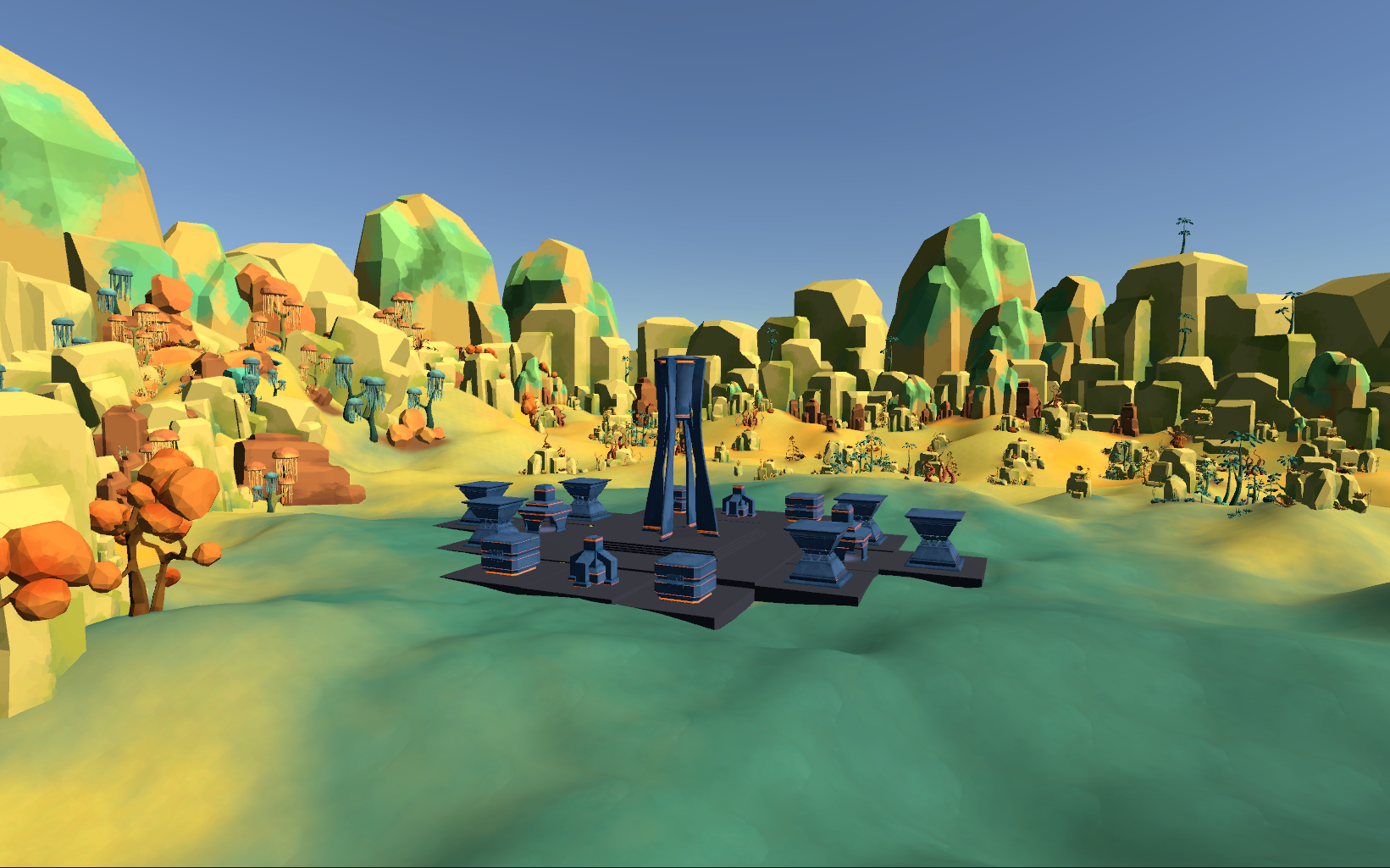
4th-semester project
Duration: 3 weeks (June 11. 2021 – July 02. 2021)
Task: Create a slow game
Coaches: Prof. Susanne Brandhorst | Prof. Thomas Bremer
Team: Emma Louise Steiner | Johannes Witt | Michelle Than | Philipp Juhl
Ressources: Unity | Blender | Maya
My Contributions: Gameplay Design | Level Design | Visual Development | 3D Art
Our Results: A playable build of a city building first-person game
Gameplay
In Statera the player is responsible for civilization. This civilization consists of multiple blue-colored buildings.

Unfortunately, these buildings have a harmful effect on the surrounding nature. Over time, the plants will decay.


When the entire natural environment is destroyed, the game is lost. Therefore it is the task of the player to avoid this scenario.
To do so, he has two options at his disposal.
The first is to get rid of every single building in the civilization. If no buildings are left, nothing can harm the nature.

The problem with this solution is, however, that the civilization is actually inhabited by beings. We call these beings entities because of the abstract nature of the world. These entities are represented by one specific building.

Each entity requires energy to survive. This energy is produced by energy buildings.

When there are too few energy buildings to supply the entities, they will slowly die. If all entities are dead, the game is lost equally, as if all plants would have been decayed.
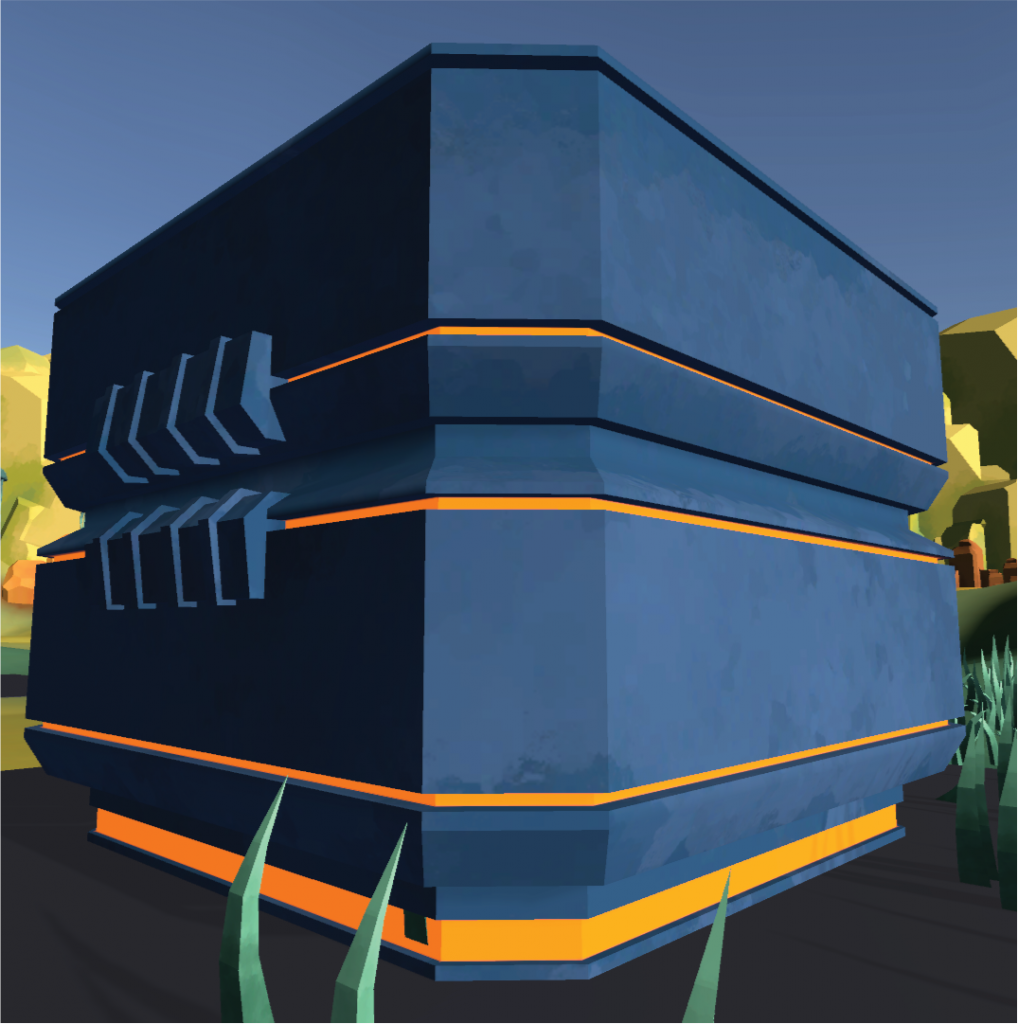
Each building requires material to be constructed. This material is produced in material buildings. The player could get rid of them, to reduce the impact on the environment, without hurting the entitys. But this would denie his ability to construct more and better buildings. Therefore, how mutch material buildings, a player chooses to operate is another consideration, that has to be ballanced.
Research
The player can research new improved versions of his building. With these Buildings, the city can be made more neutral to the environment and more effective.
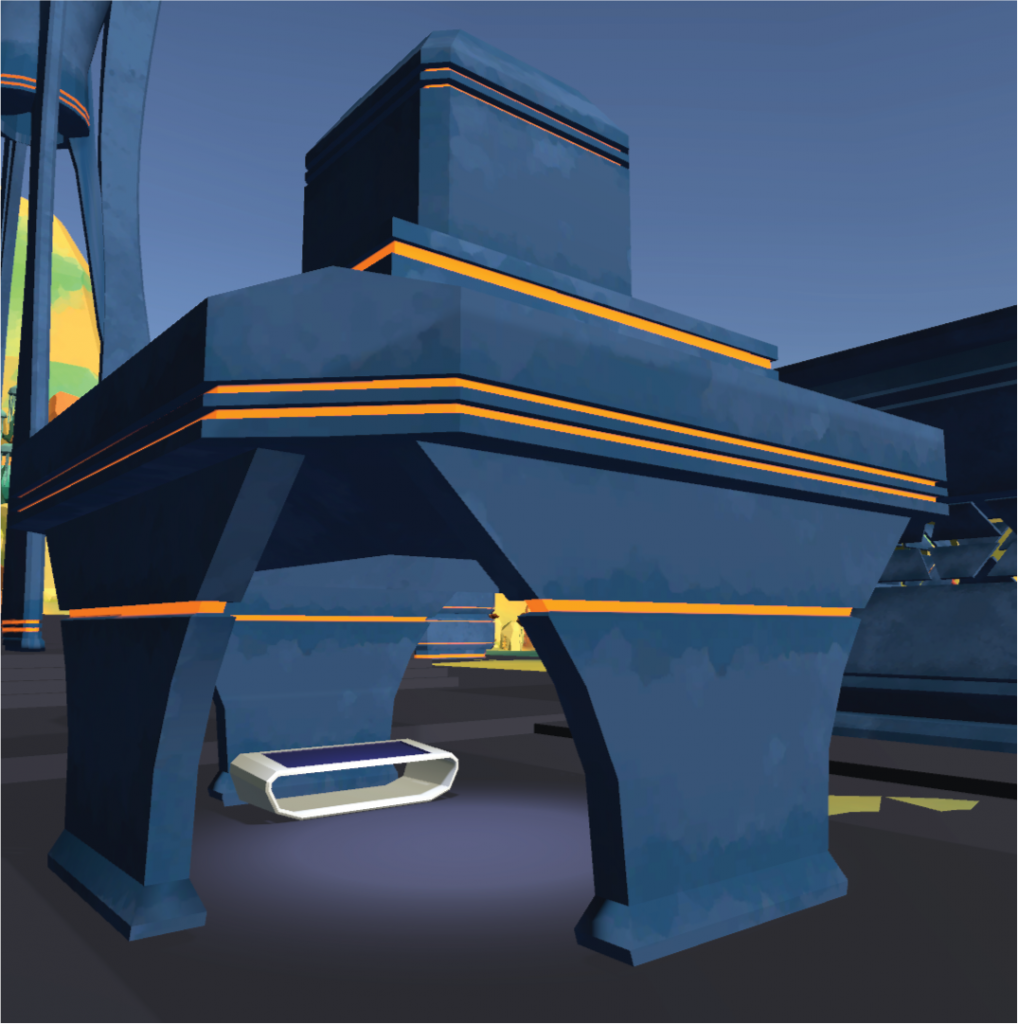
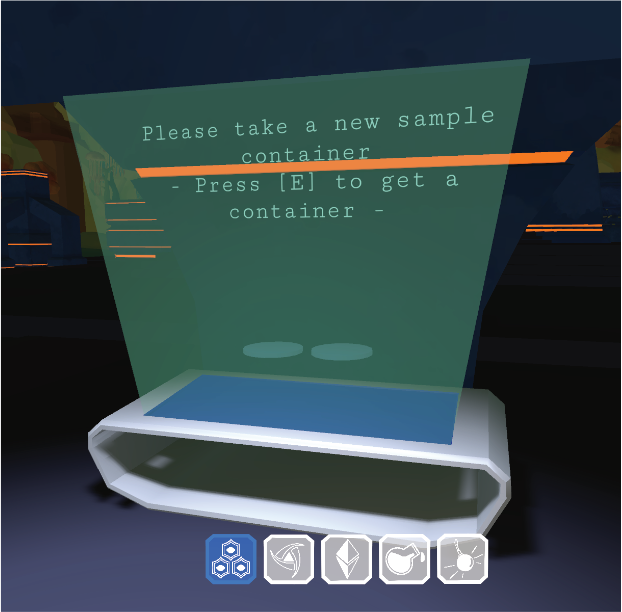
This is a Research building. Placed in its interior is a terminal. When standing infront, the player can obtain a sample container from it.

With the container, the players are able to take samples from plants.
Certain plants are marked with lights. These can unlock upgrades for buildings.
When the container with the gathered samples is brought back to a research building, it will begin to research the Upgrade.
The features of the researched building are determined by the plants, collected in the sample container. Each collectable plant is allocated to one specific function.

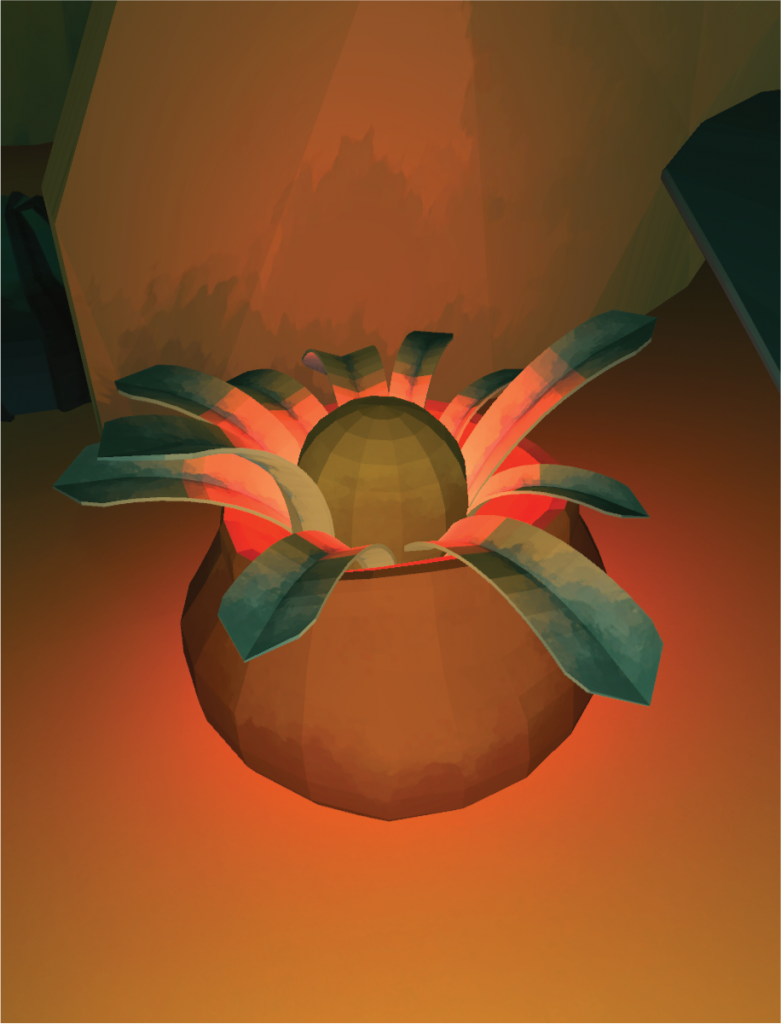
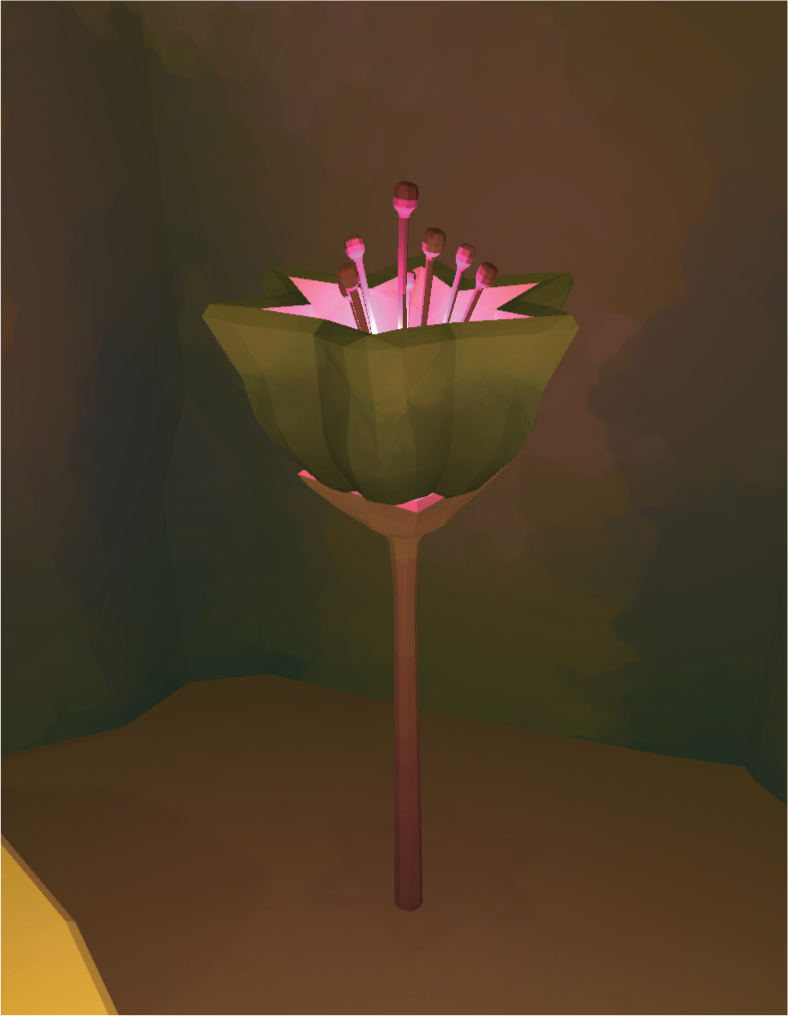
There are three different improvements, a new building can include. It can be neutral to the environment, it can be more productive and it can be more resistant to seasonal conditions. Each of theese features can be added to the researched building, by collecting a sample of the allocated plant.
The type of the building (Energy, Material, Research) is determinded by an additional plant that is collected in the container.
Each of the three upgradable buildings has one allocated plant.
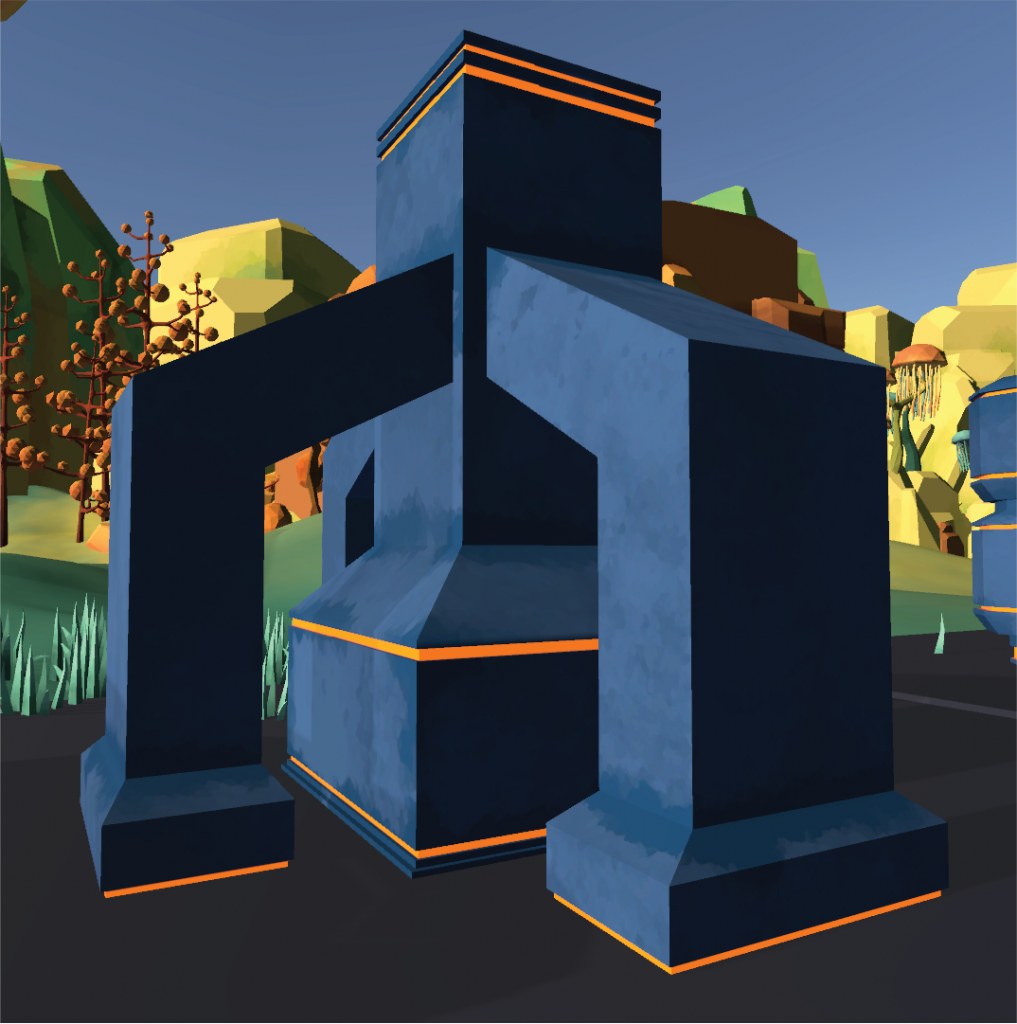

Energy building plant


Material building plant

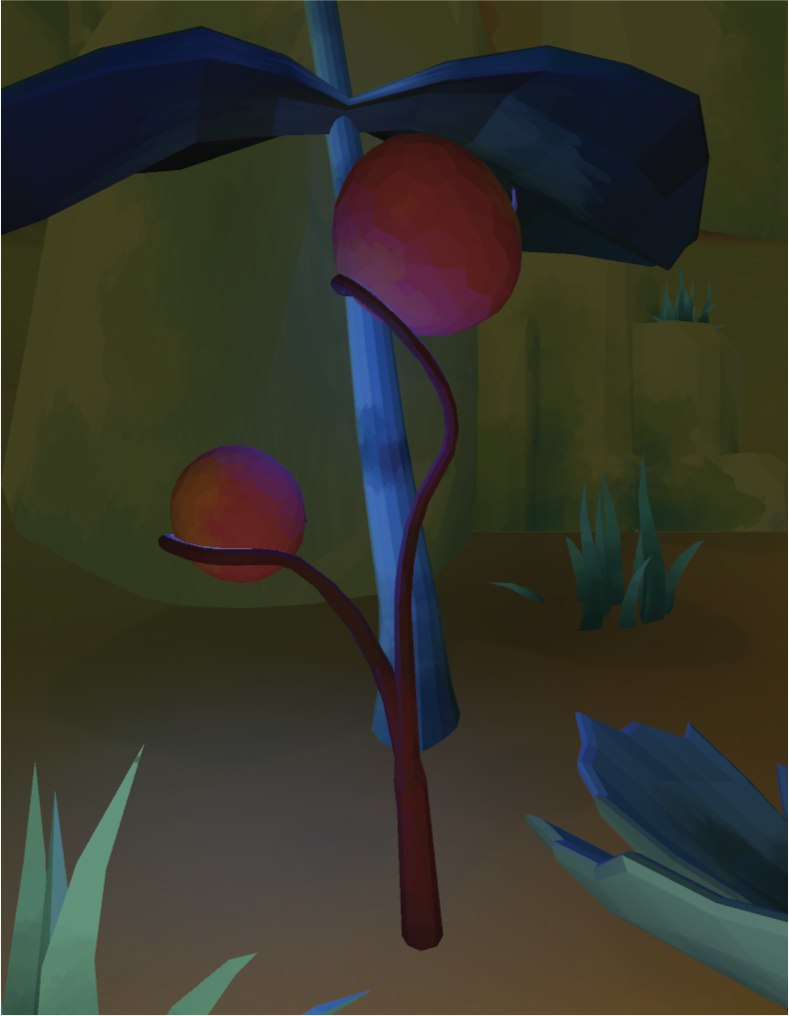
Research building plant
Let`s say for example, we want to unlock a new energy building, that doesn`t harm nature.

To do so, we need to collect a sample from an energy building plant.

Then we need a sustainable plant.
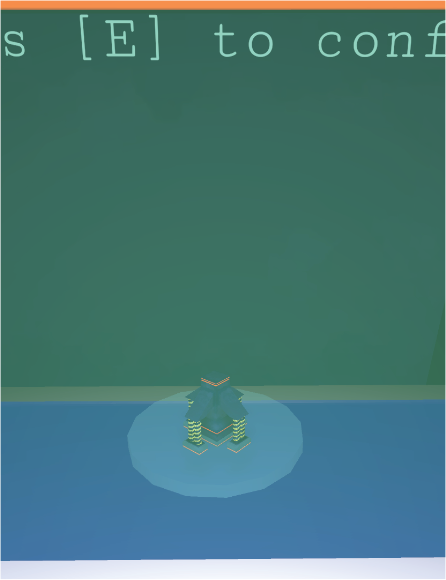
If we deliver these to samples back to a research building…

… we will be able to build energy buildings, that have no harming effect on the environment.
It is also possible to collect samples from multiple plants with multiple effects. If these samples are delivered to a research building, it will develop a new building that combines the features, associated with the multiple plants.
Each combination of improvements has its own individually designed building model.
These are all possible upgraded versions for the material building.

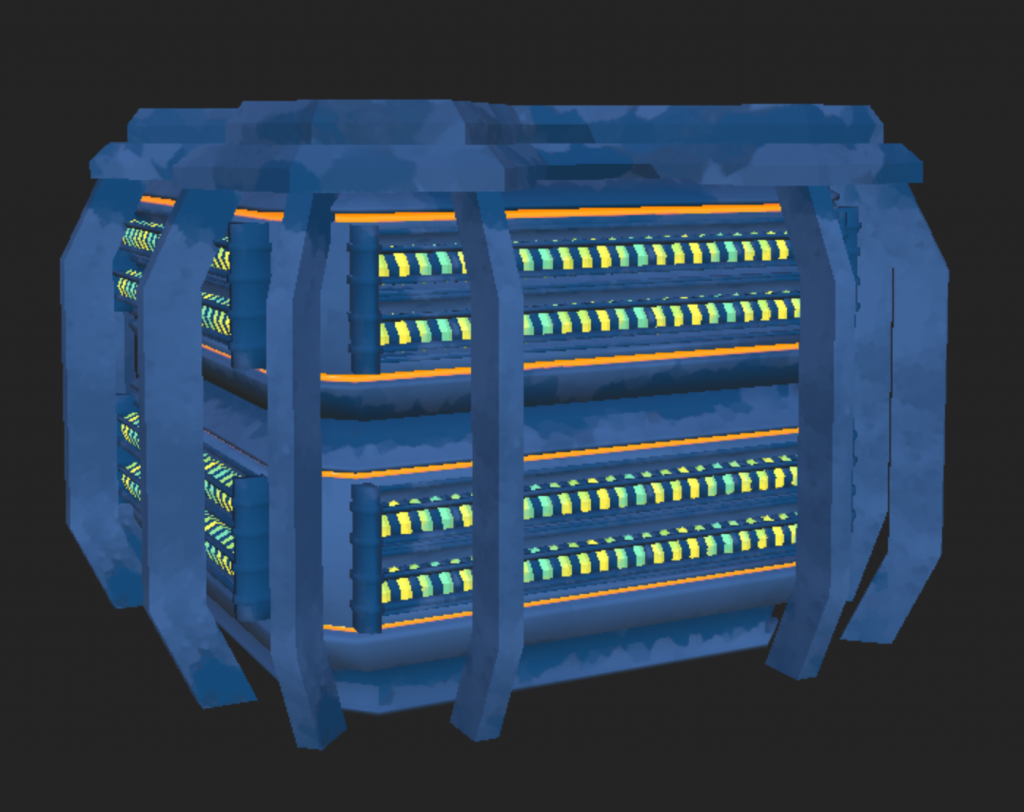
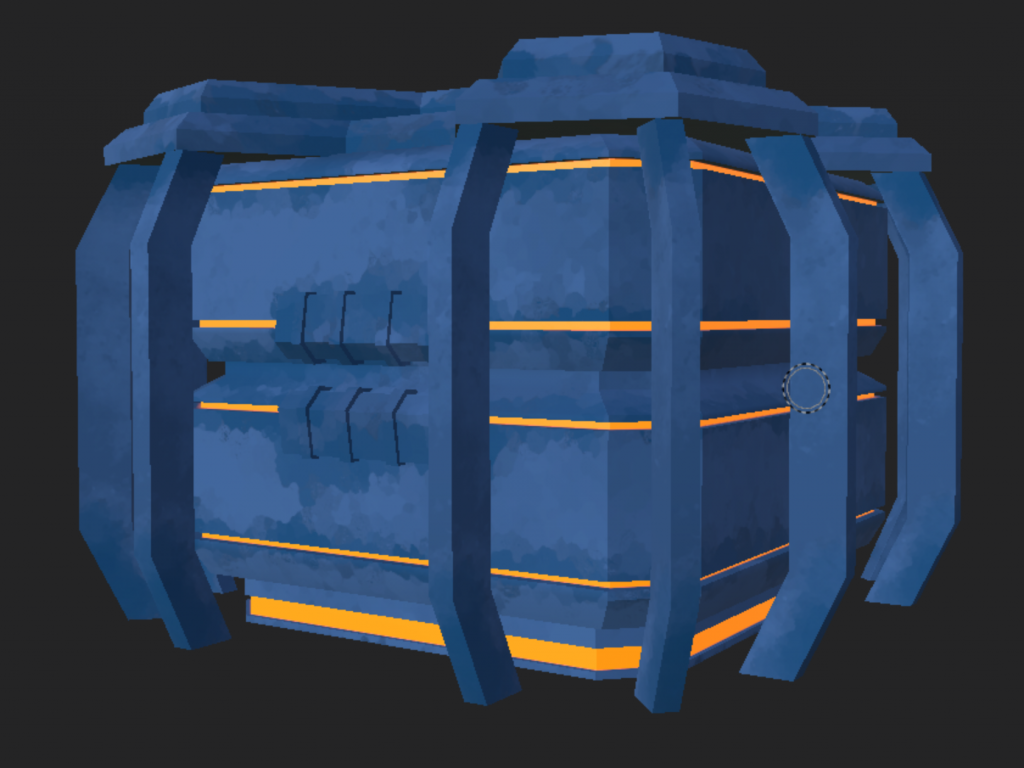
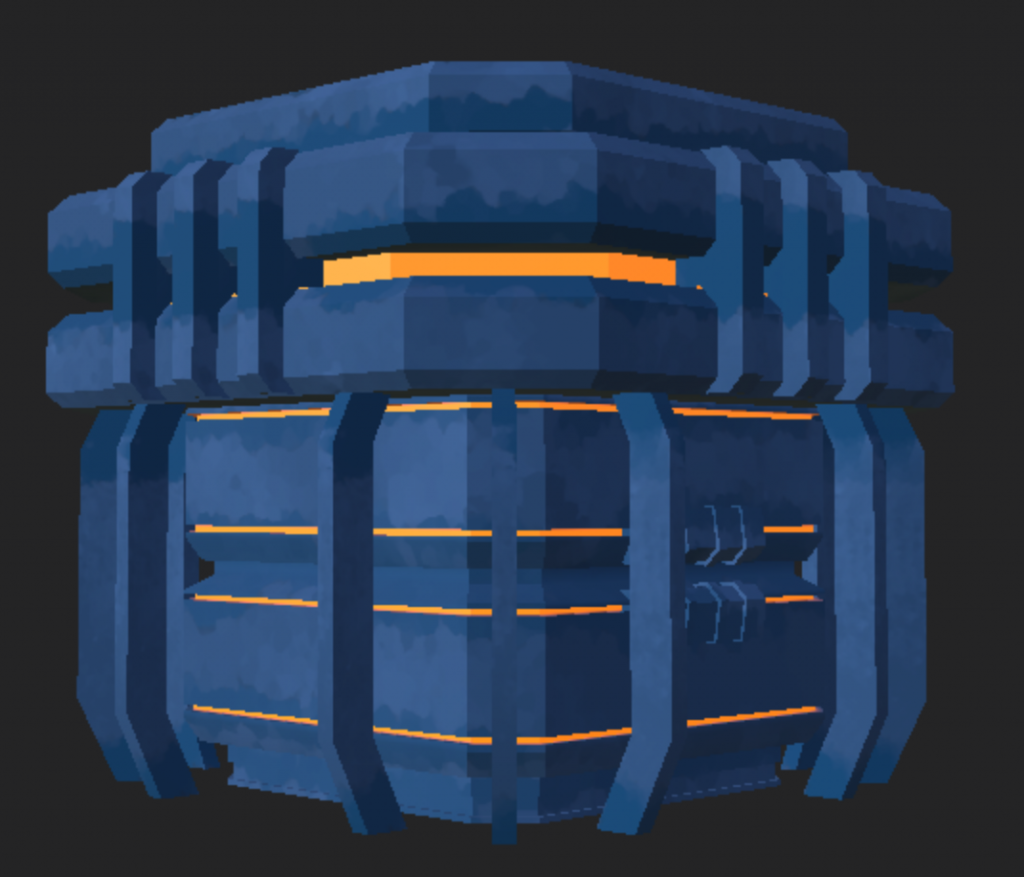

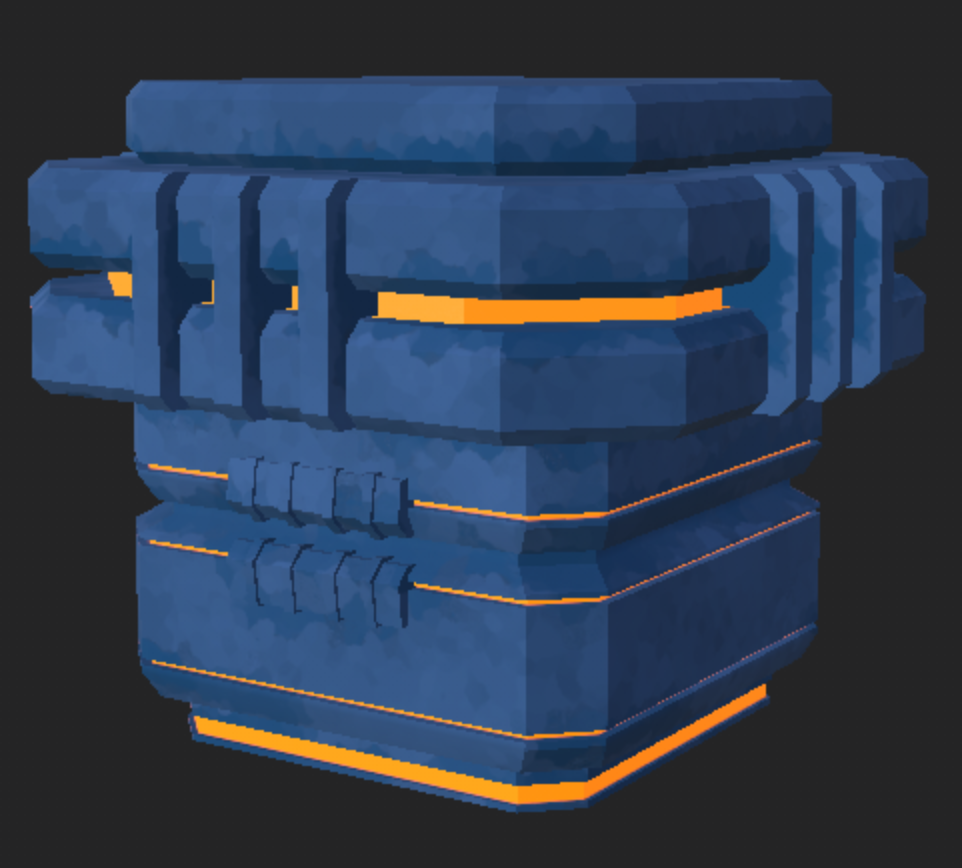
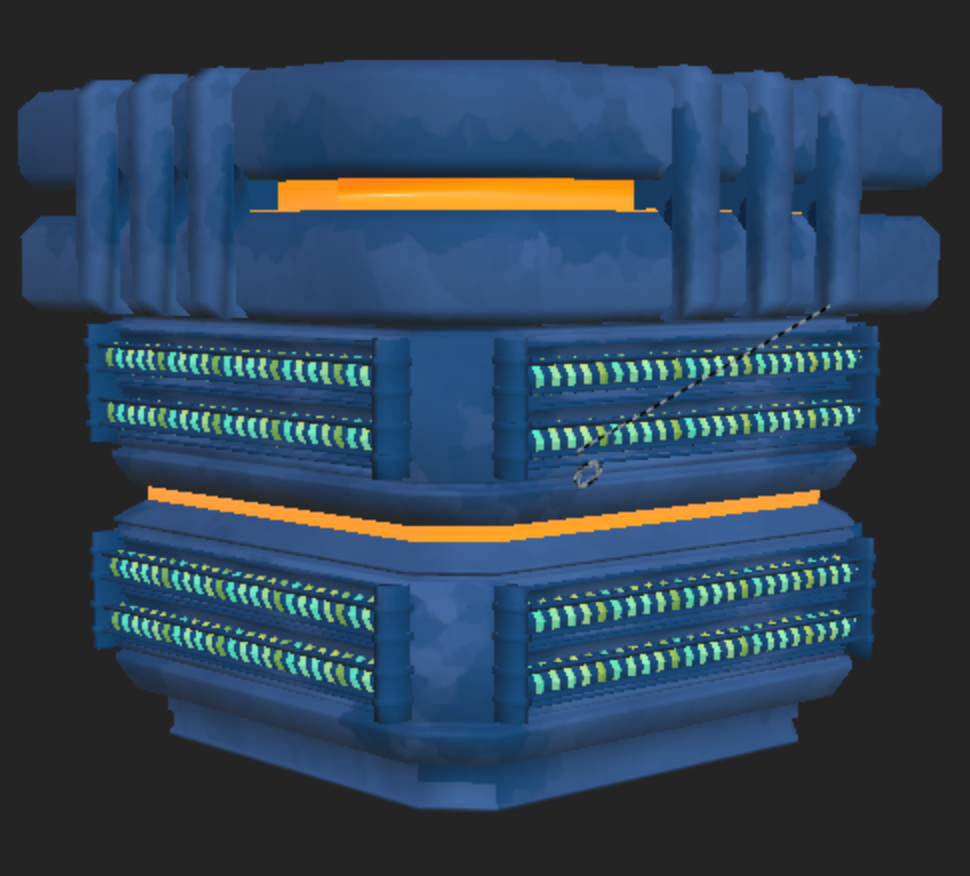
Energy and research buildings, each have the same amount of upgraded versions.
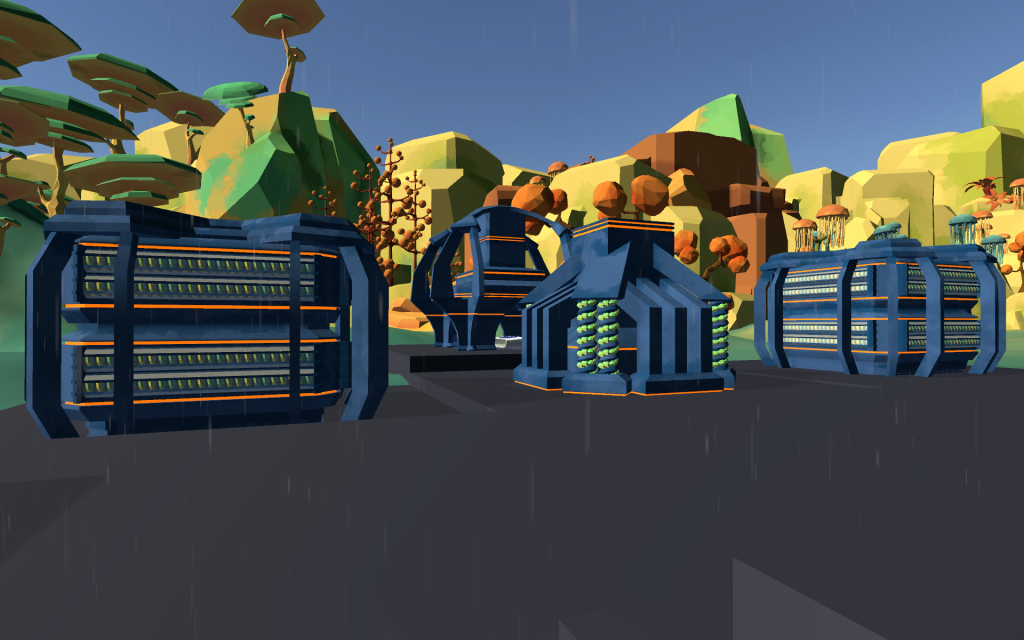

The problem with multiple upgrades in one building is as follows:
The sample container obtained from the research building offers only space for two samples (represented by the two bars to the left). But for a building with two upgrades, we would need the plant allocated to the desired building, the plant allocated with the first upgrade, and the one allocated with the second. Therefore we would need a sample container, with three slots.
To get such a sample container, we first need to build a research building with a production upgrade.
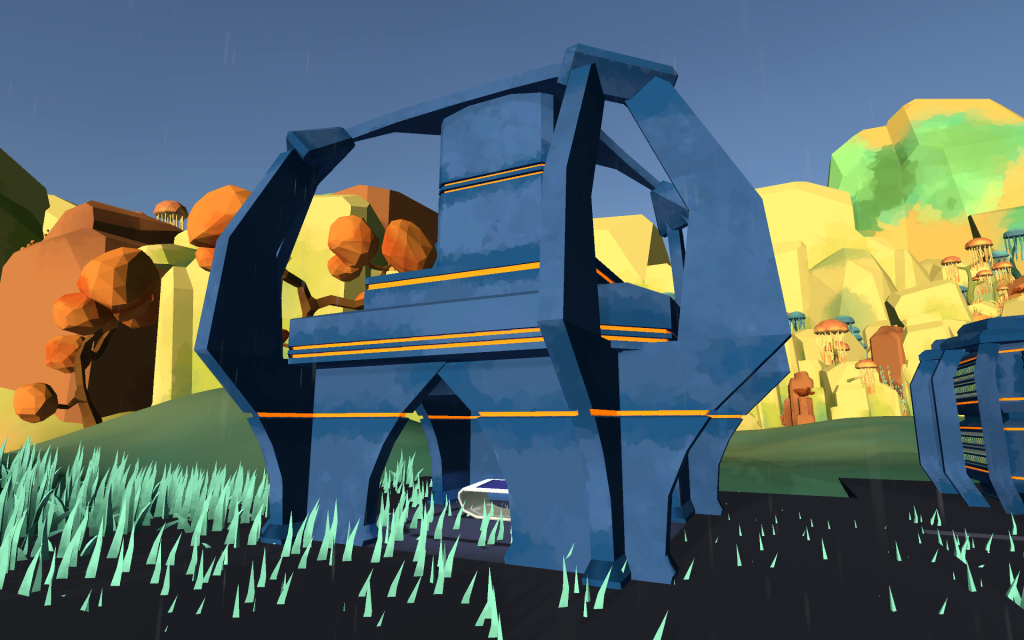
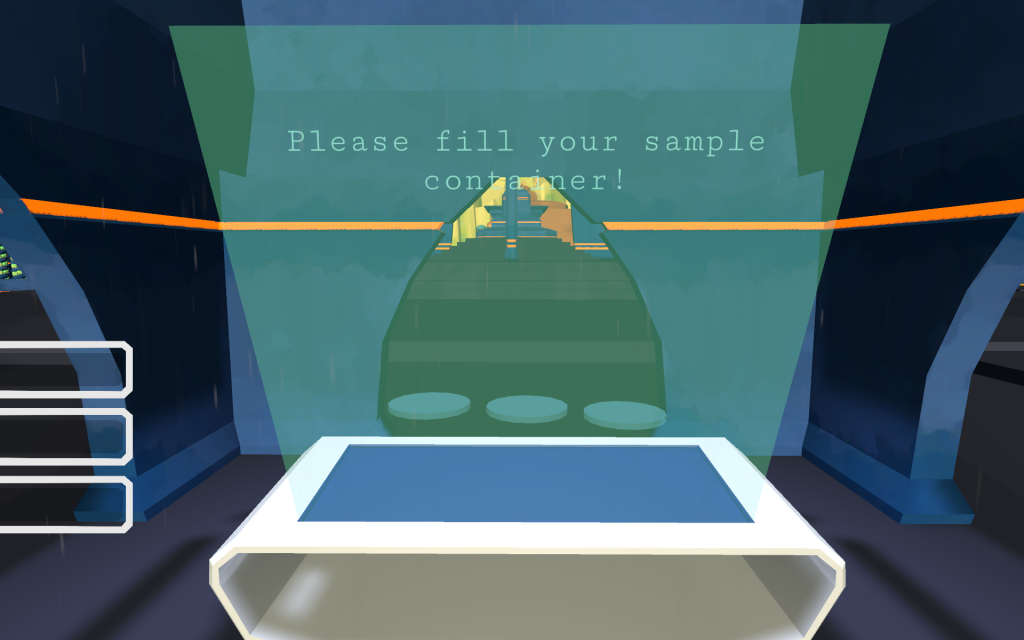
With the three slot container we get gather samples of three different plants and research the building with two upgrades.
Considerations for placement of buildings
When the player starts to construct improved buildings, the question will arise wether he should tear down older buildings to make space for new ones, or rather build them outside the borders of the original city.
If he builds outside the city, the total number of buildings will increase. Therefore, the citys impact on the environment will grow higher.
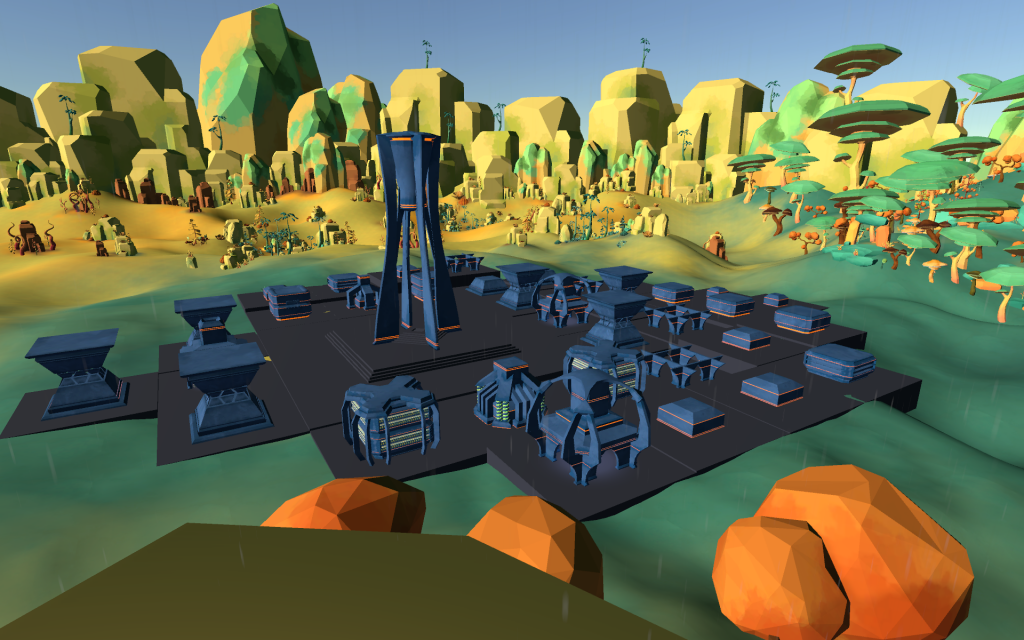
To avoid this, old buildings could instead be removed and replaced by improved ones. However, since buildings require time to be constructed, this means that during a certain time frame, a replaced building will be missing. This could be critical for the survial of entitys since they require a constant flow of energy.
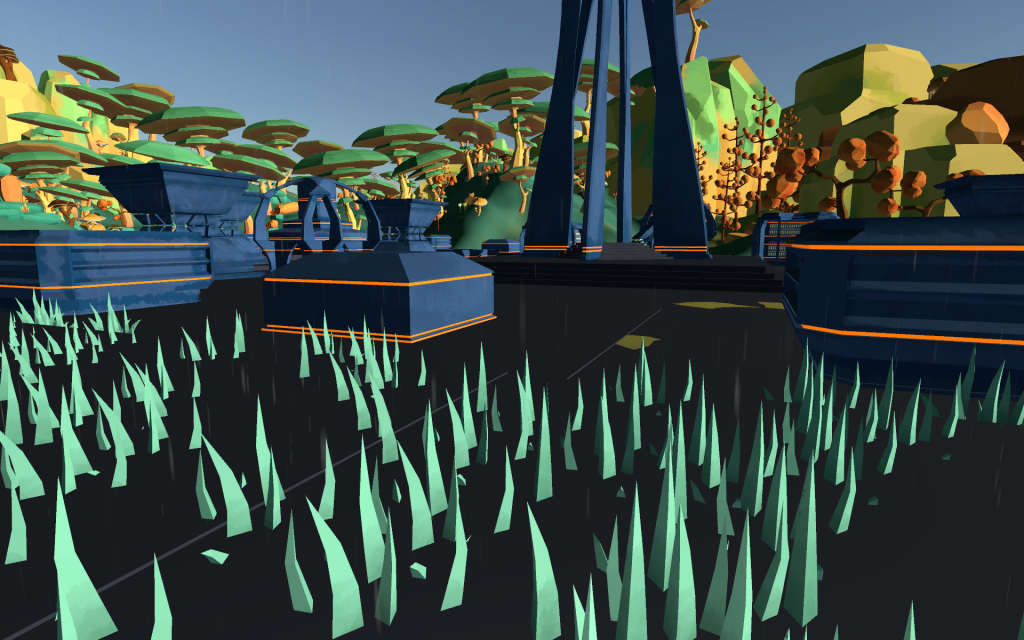
Therefore it should be carefully considered, when to build a new building outside the citys borders and when to directly replace an old one with it.
The Tower
In the center of the city, a prominent tower rises high above.
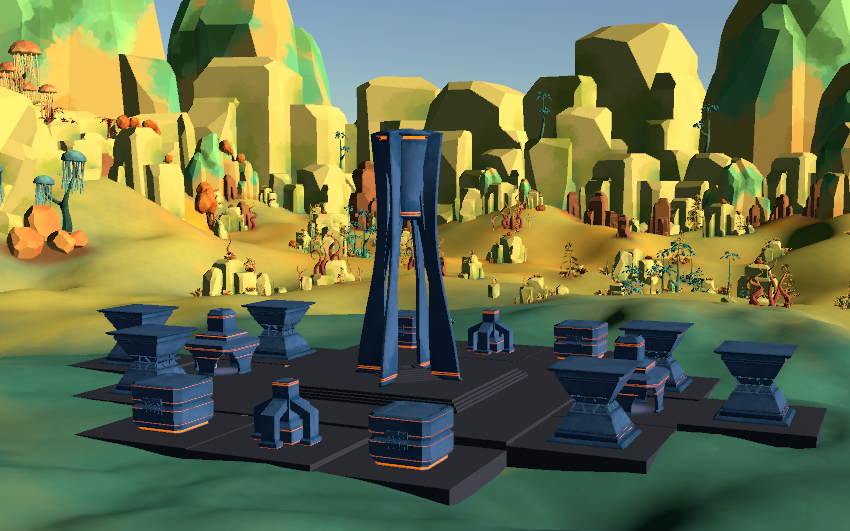
It offers a great overview of the surrounding environment and the city beneath.

When a new game of statera is started, the spawn point is located on top of the tower. This is supposed to introduce new players into the world.

Players use an elevator, located at the center of the tower to get to the top and down.
Level design
We wanted the natural environment to be split in three different biomes.
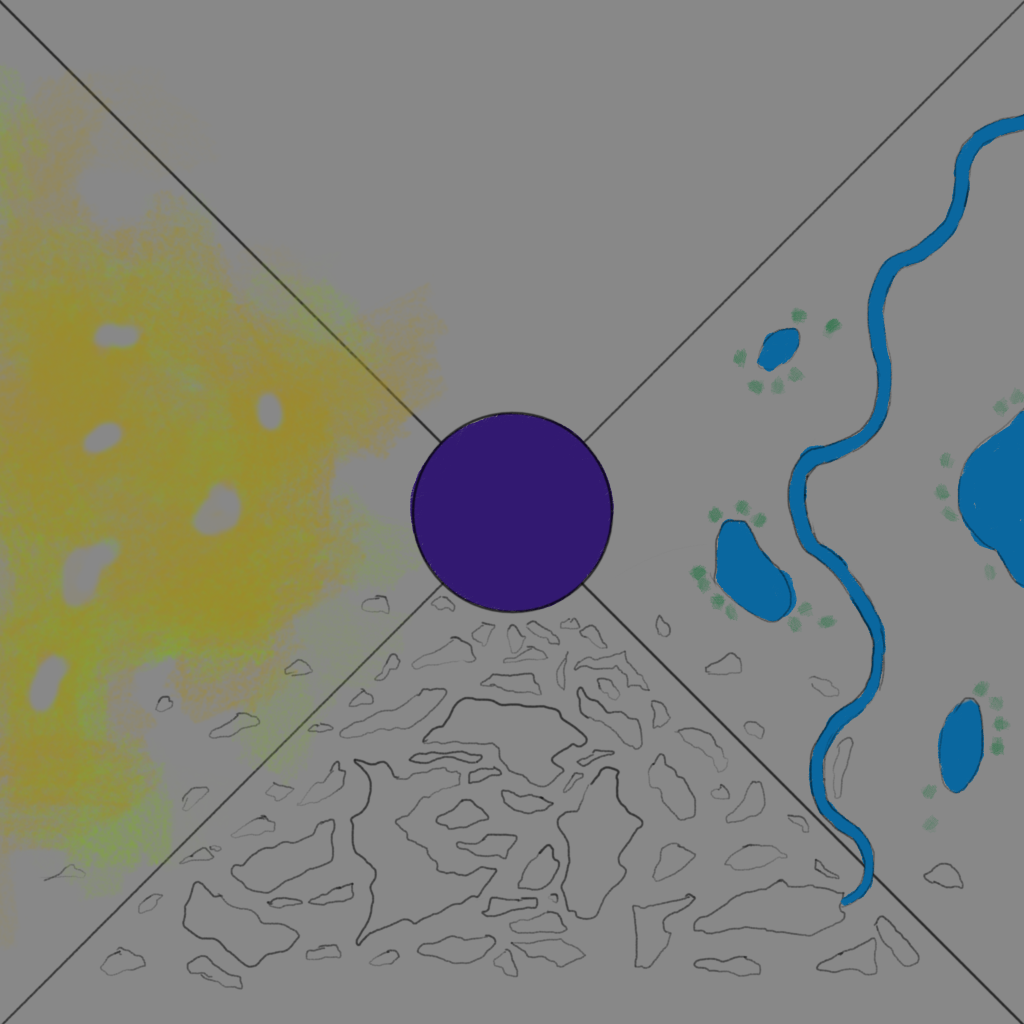
Originally we envisioned four different biomes. Eventually this was simplified into three biomes, due to lack of variation. We wanted that each biome feels different from the others, which would have been difficult, with four of them.
One of the biomes was intended to feature lakes and rivers. This was abandoned because the utility of water in the game would not justify the effort. Our plants are only intended to grow on land, so there would be nothing to harvest and nothing to pollute on water surfaces.

The three biomes, we ended up with where a forest with dense crowns, a overgrown rock landscape and a dry steppe.
Note that only the steppe biome was created by me. I only took part in the general conception of the other two biomes.
The forest biome
Originally The forest was supposed to be covered in a dense roof of leafs.. It should block most of the sunlight and hide the sky above. Only small areas would be clear of trees.
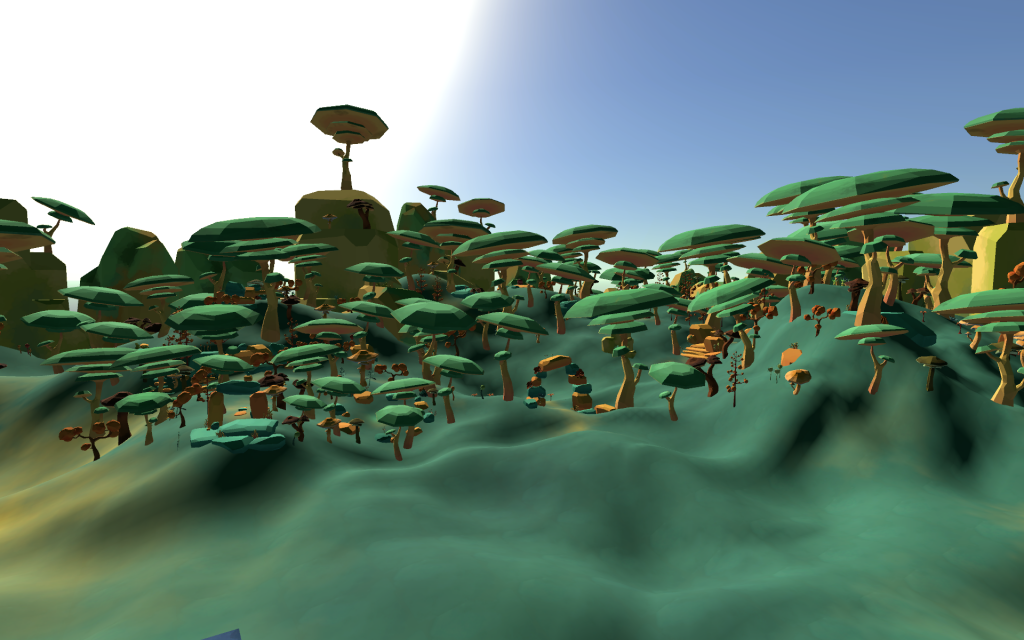
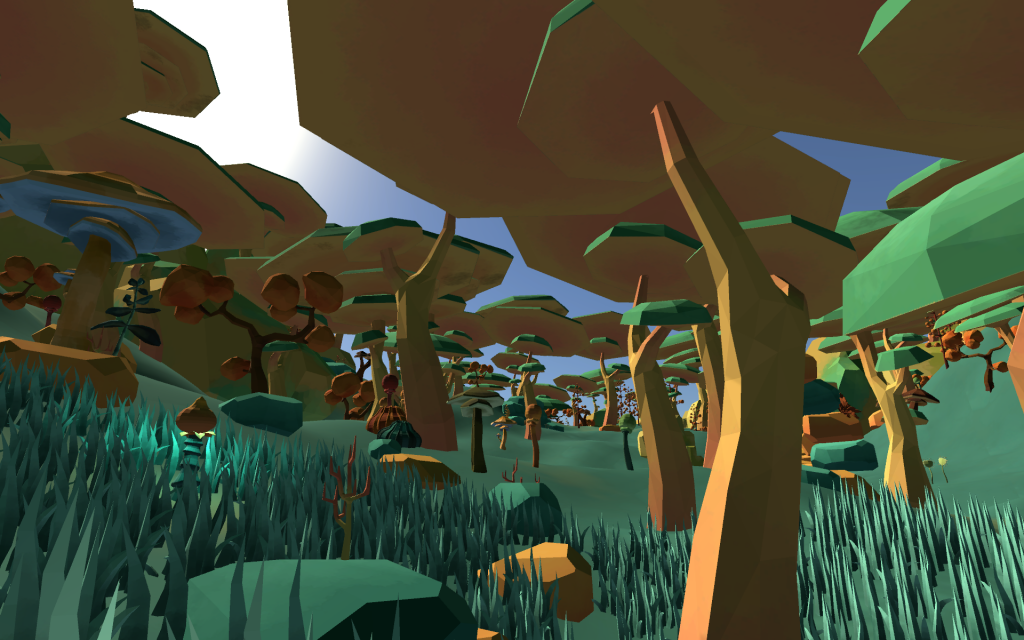
The roof of the final version wasn`t as dense as originally intended, as overlapping crowns didn`t looked natural.
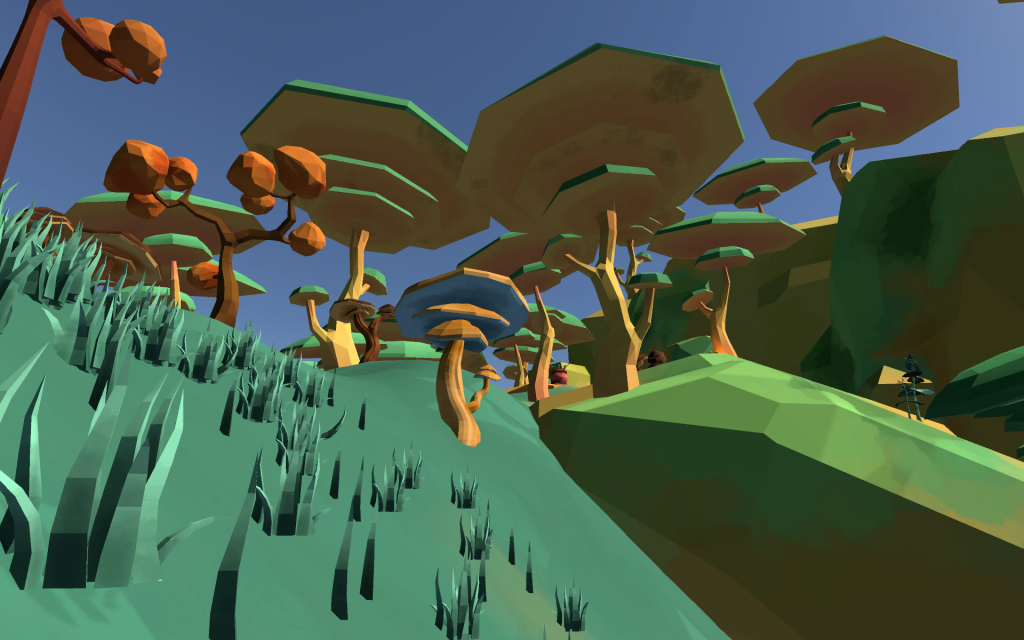
Large height differences in the biome make the navigation more interesting and block the site on samples.
The rock biome
The formation of rocks should form a labyrinth-like structure. It should be possible to get lost in it, while on the search for valuable plants.
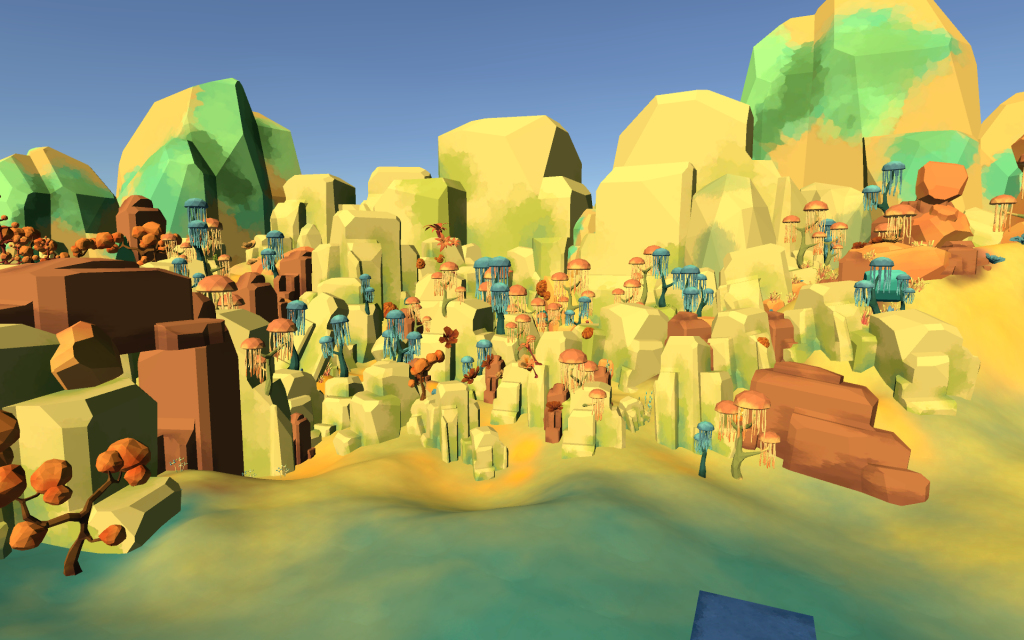

There are some rather claustrophobic corridors, whit high walls to both sides.
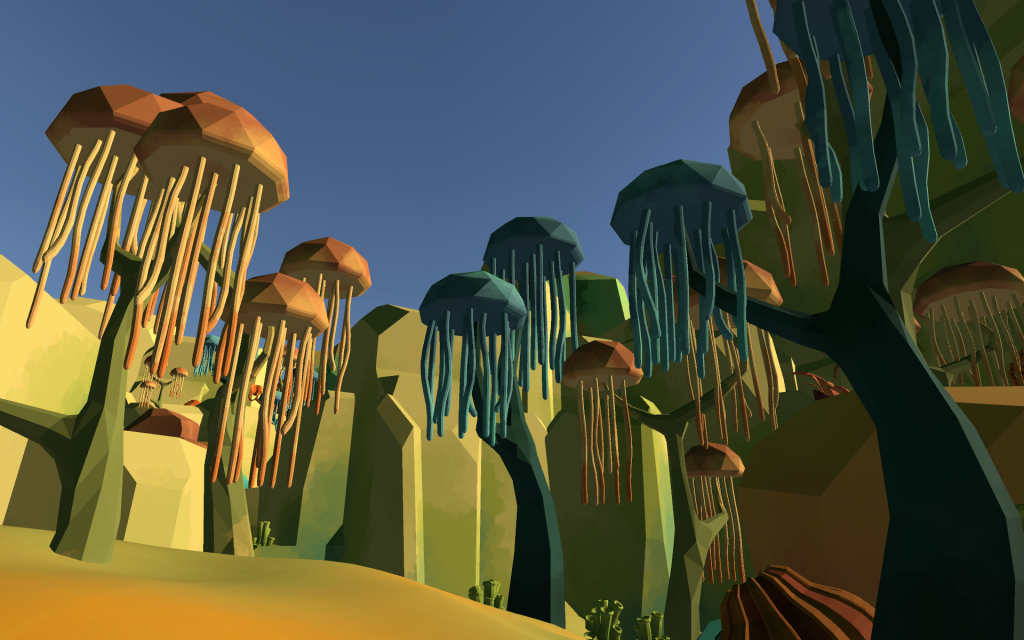
But some areas are more open and have multiple pathways, leading to them.
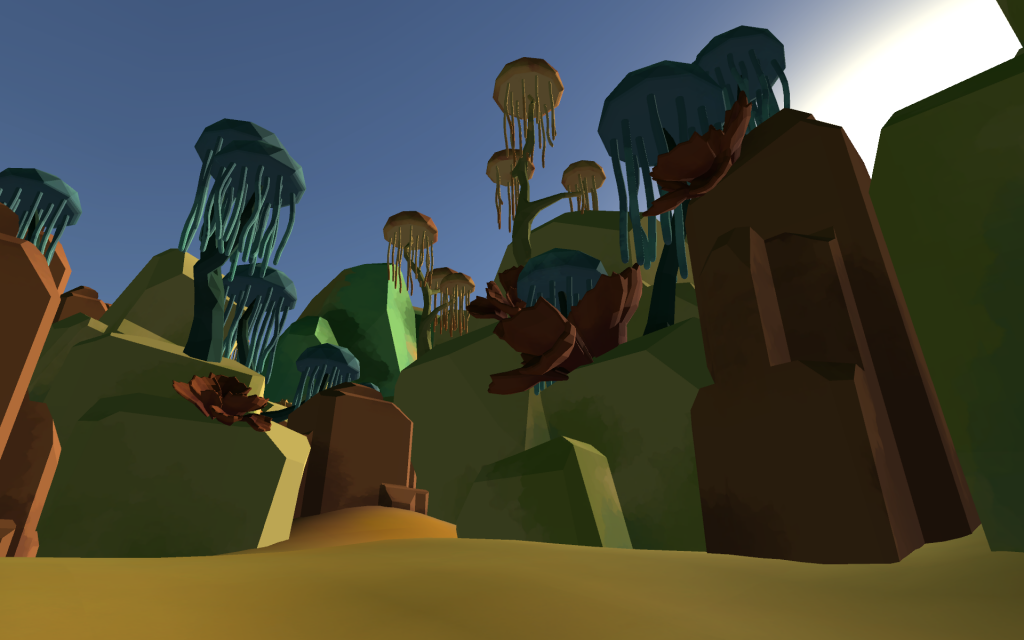
The rocks are overgrown with plants. These trees prooved to be very fitting for this, as their tentacles are overarching the rocks, giving them a more natural appearance.
The steppe biome
The steppe was supposed to be a relatively open area, spiked with oases.

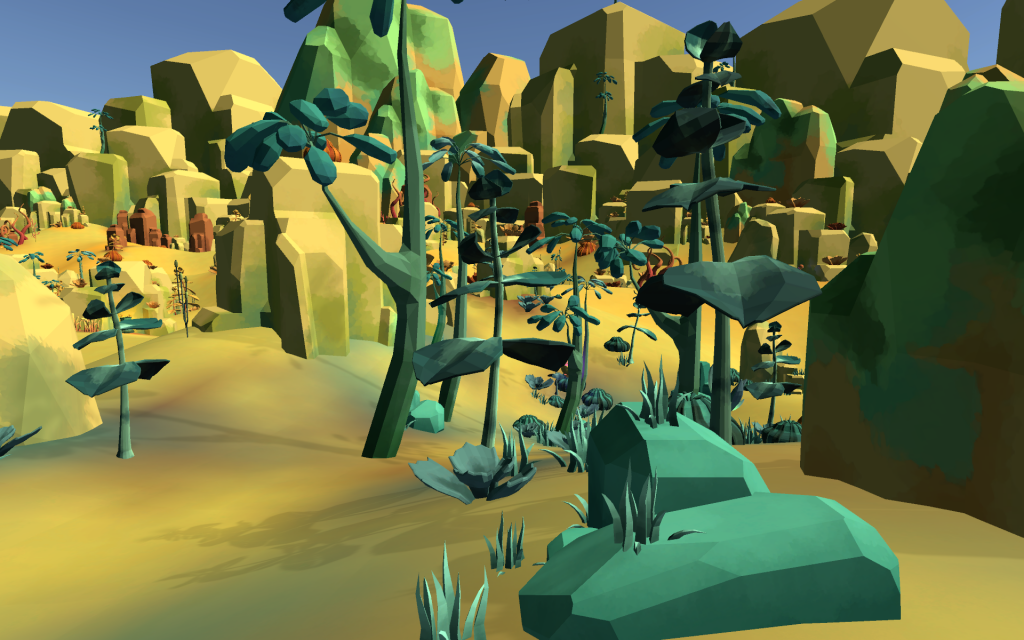
The oases are located in lower areas, where the water would amass.

They are sprawling with veggetation. This forms a contrast to the barren landscape that covers most parts of the steppe.
The oases also house most of the sample plants within the steppe. If the player takes not of this, he will primarely search for samples in the areas of oases. Therefore he has to look out for the oases, just like a traveler in the desert.

Plants scattered throughout that landscape are dry and dead. They concentrate around rock formations.
Gameplay implications of the level design
To sum it up, each biome roughly features one specific gameplay characteristic.
The forest biome features height differences that block the direct sight on samples, making it harder to collect them.
The rock biome is structured like a labyrinth. Players could get lost in it.
In the steppe biome, samples amass in oases. Players are inclined to look out for them.
Visual development
The basic version of every building was created by my colleague Emma Louise Steiner, while I designed the models for the upgraded buildings.
There were a couple of things we considered, for the visual design of the upgrades.
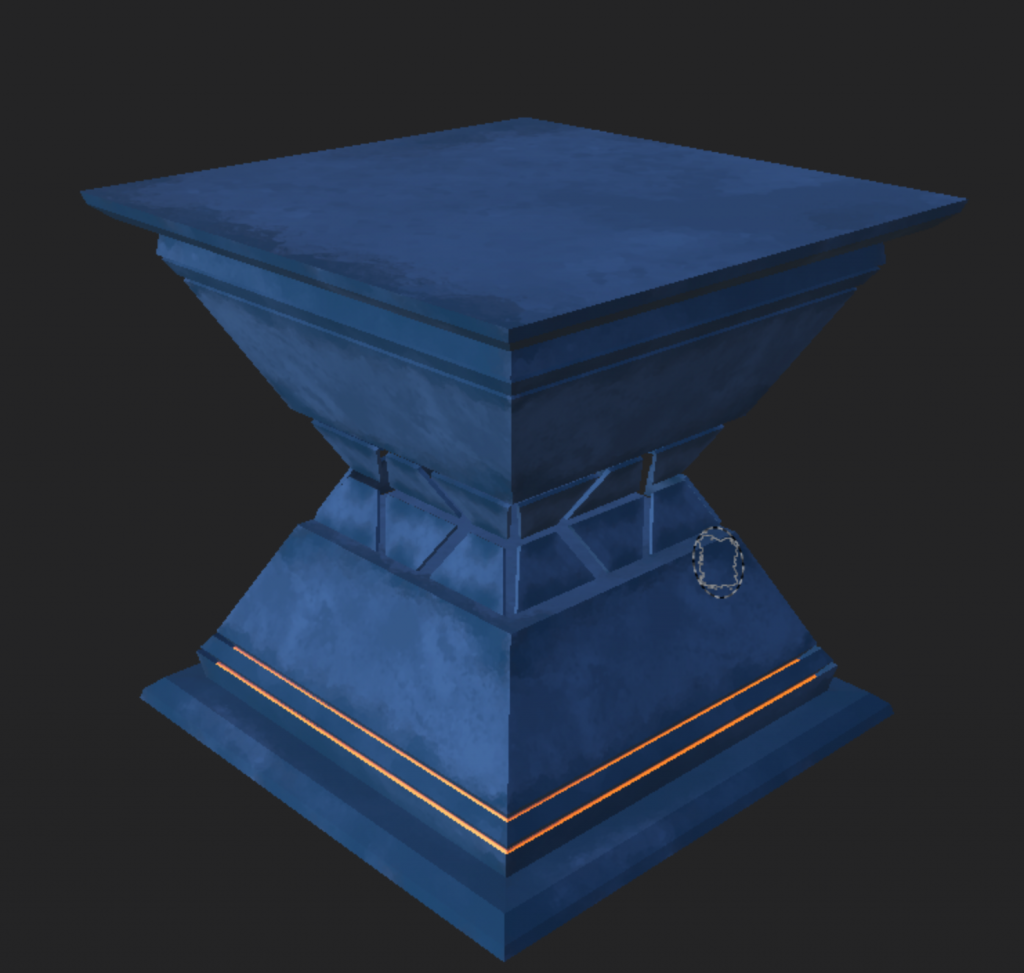
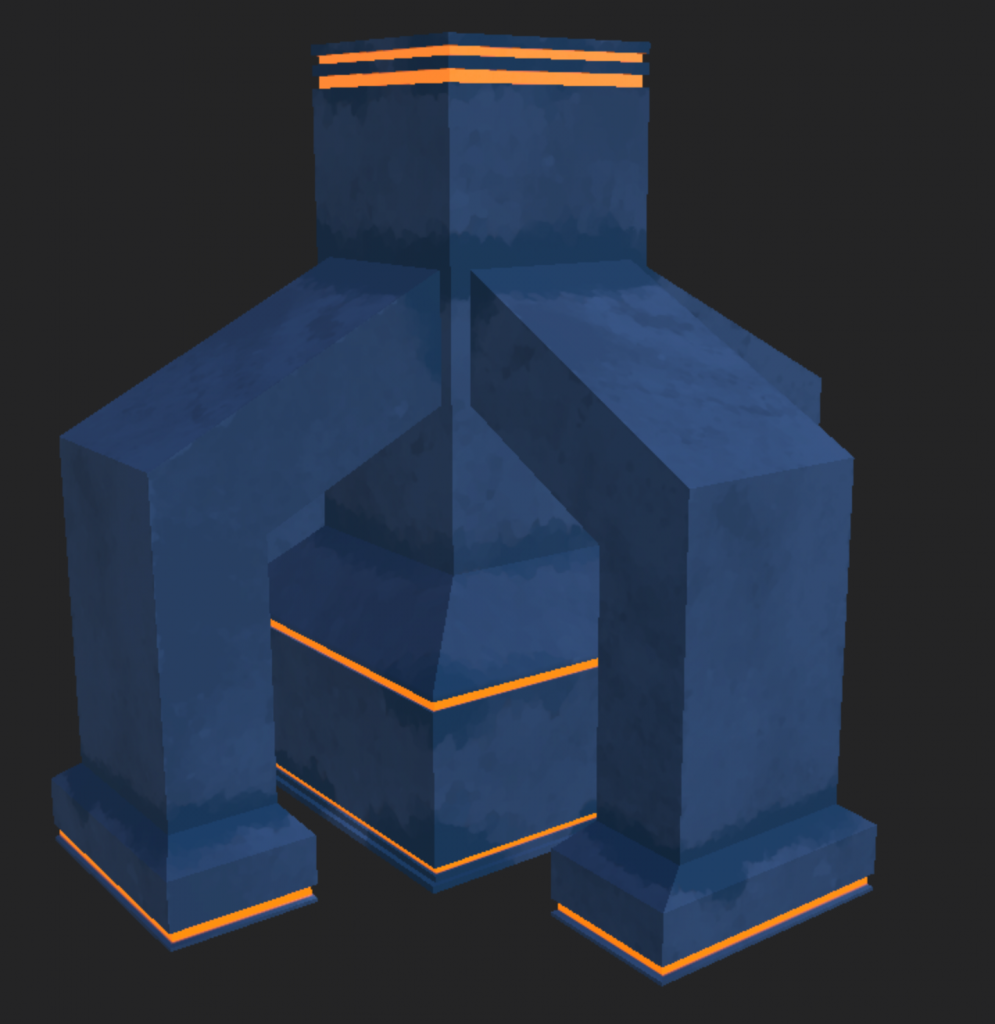

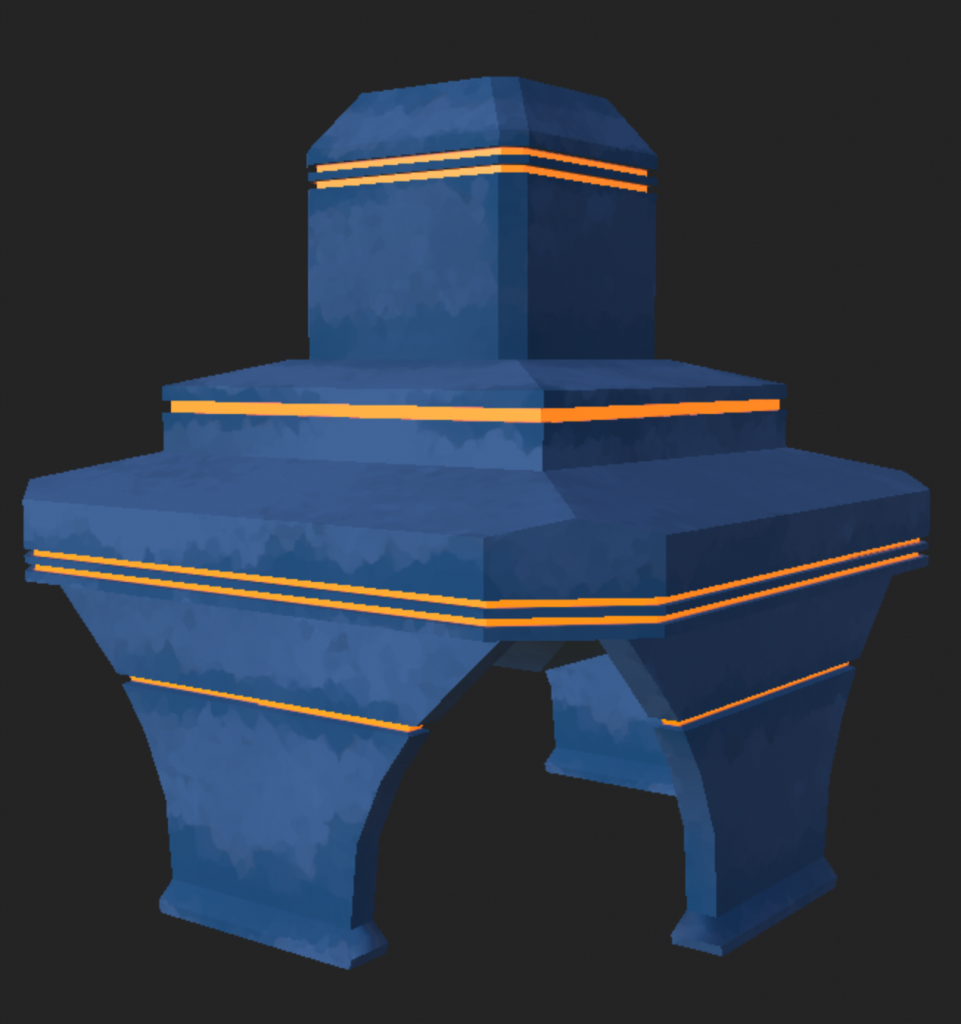
It was important to us that each type of upgrade has a clearly defined appearance, that could be recognized on every building.
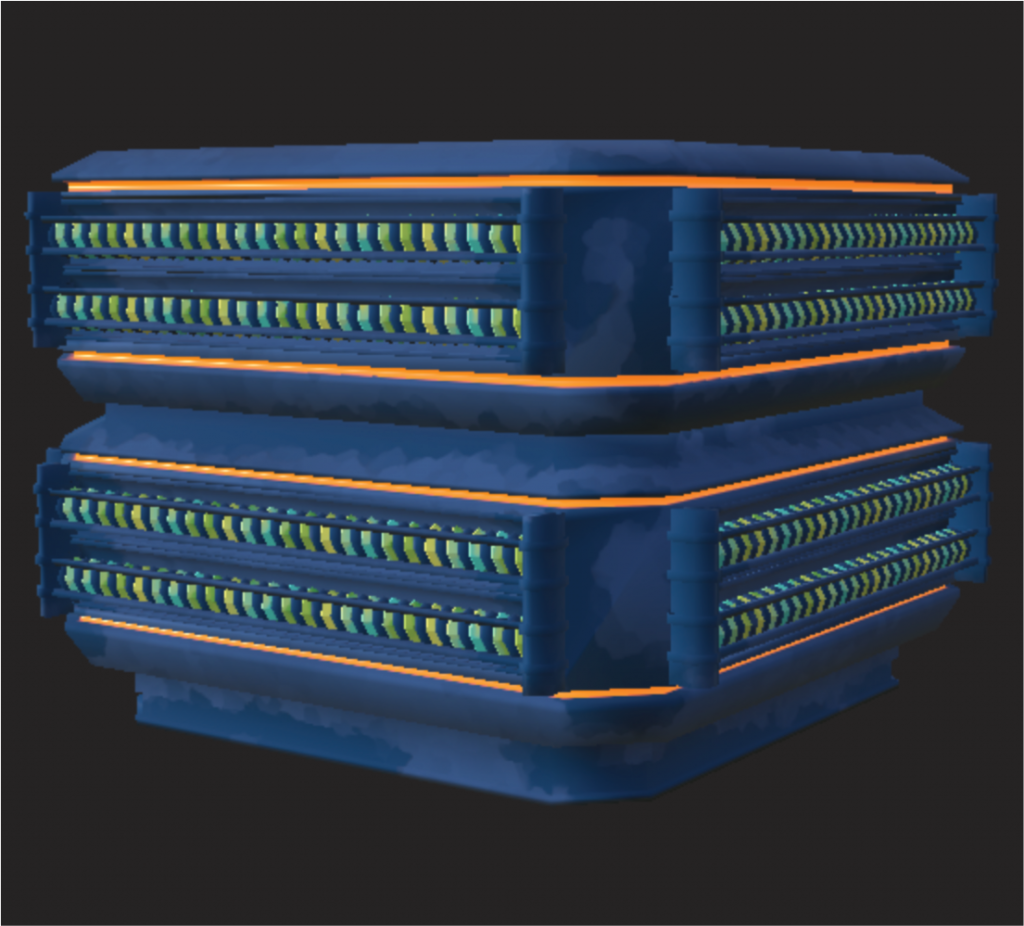
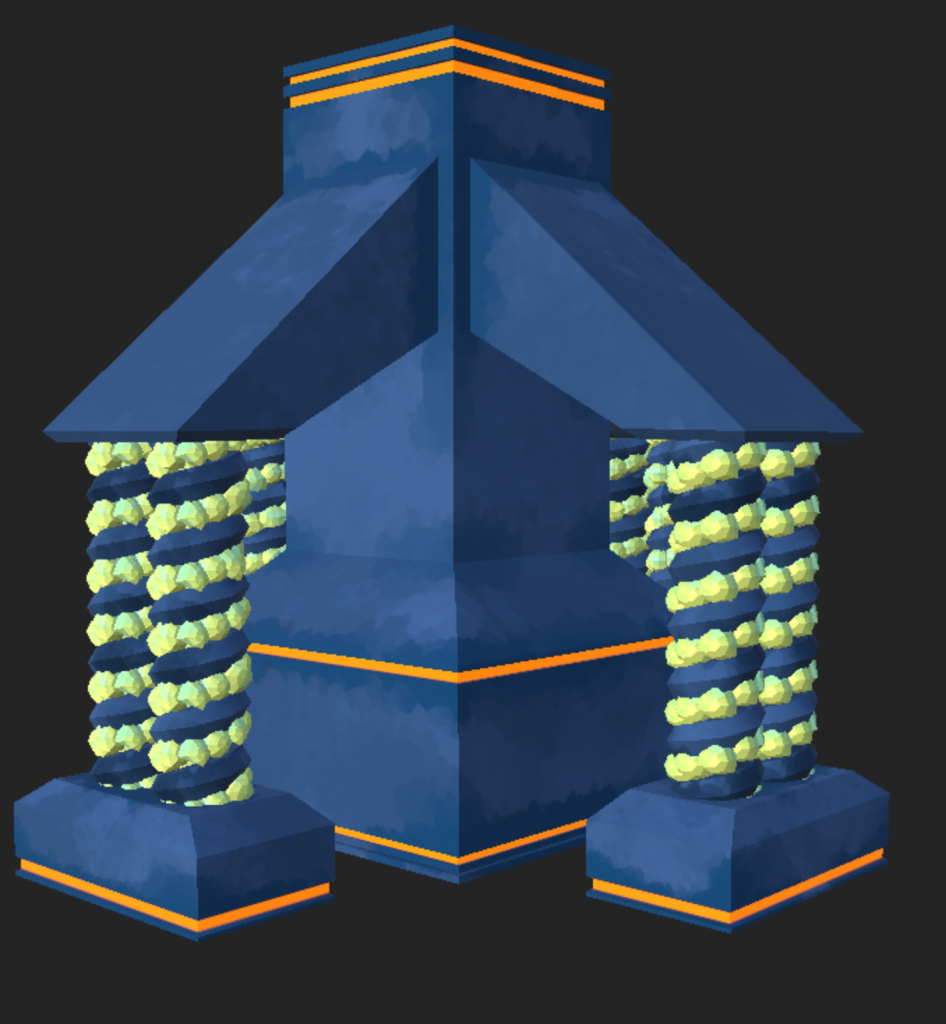

The sustainable upgrades use natural elements. They have leaves planted on spiral-shaped structures. Nature and architecture are combined.
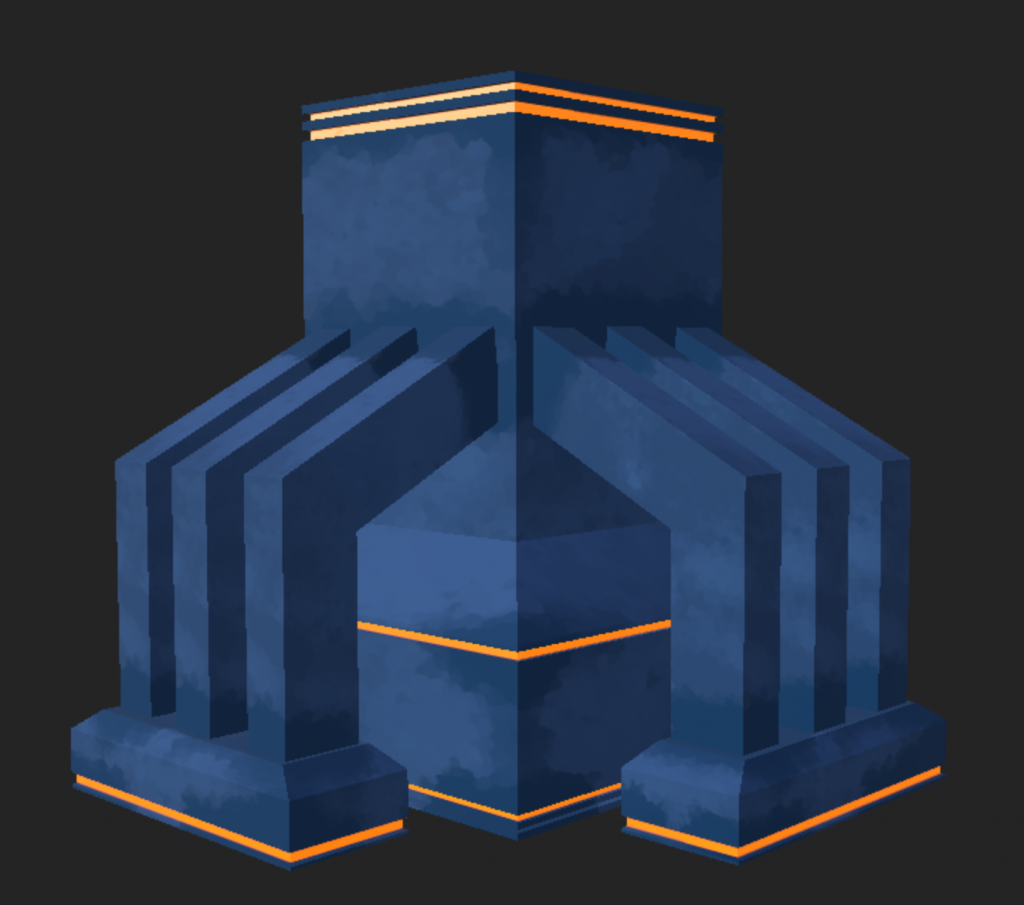

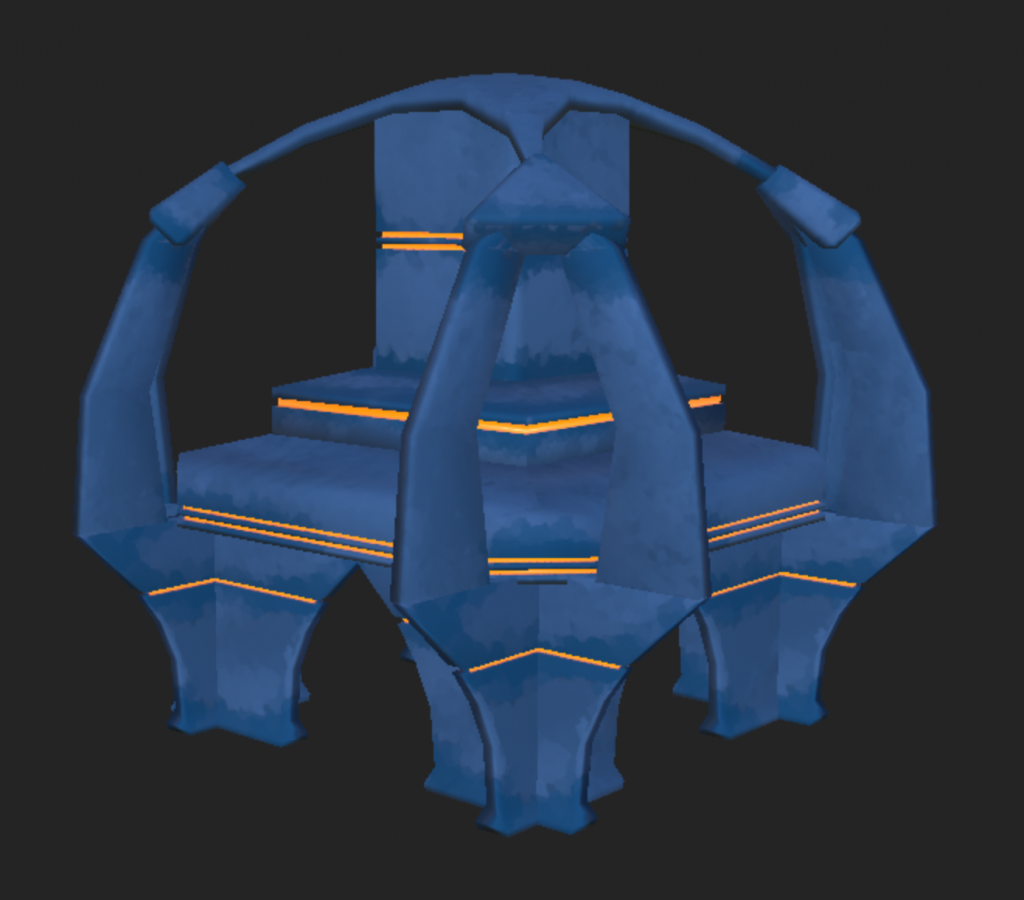
The production upgrades, on the other hand, have a more bulky look. The structures are linear. Some buildings have elements that remind of blades.
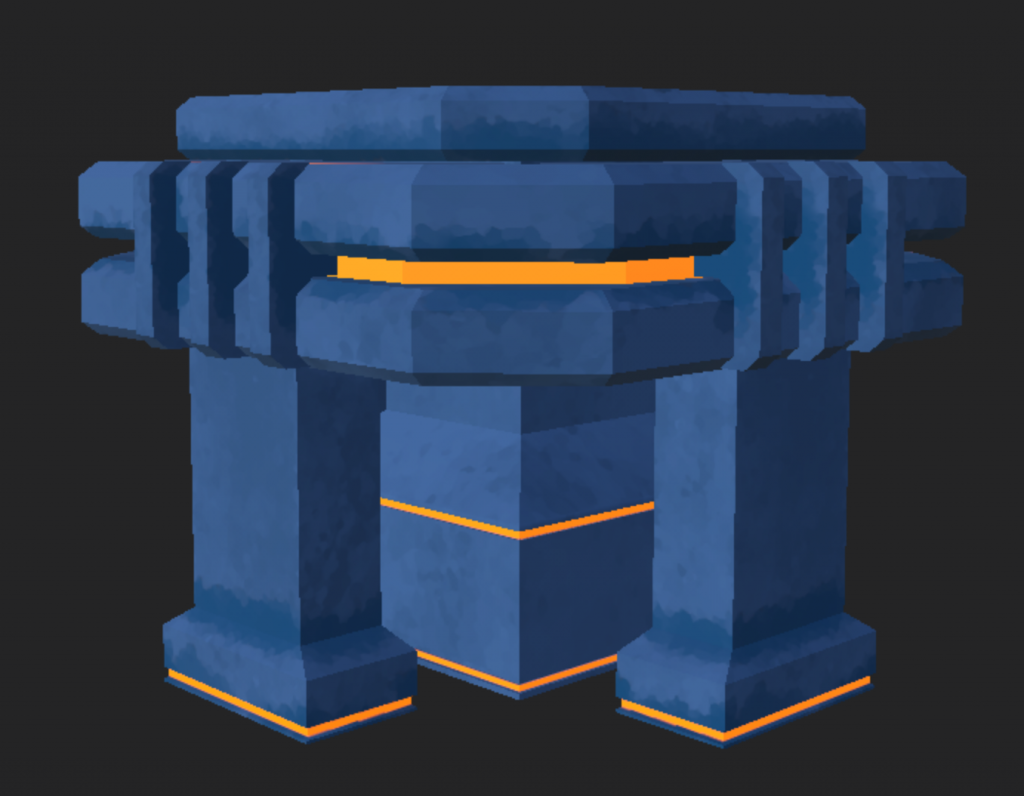
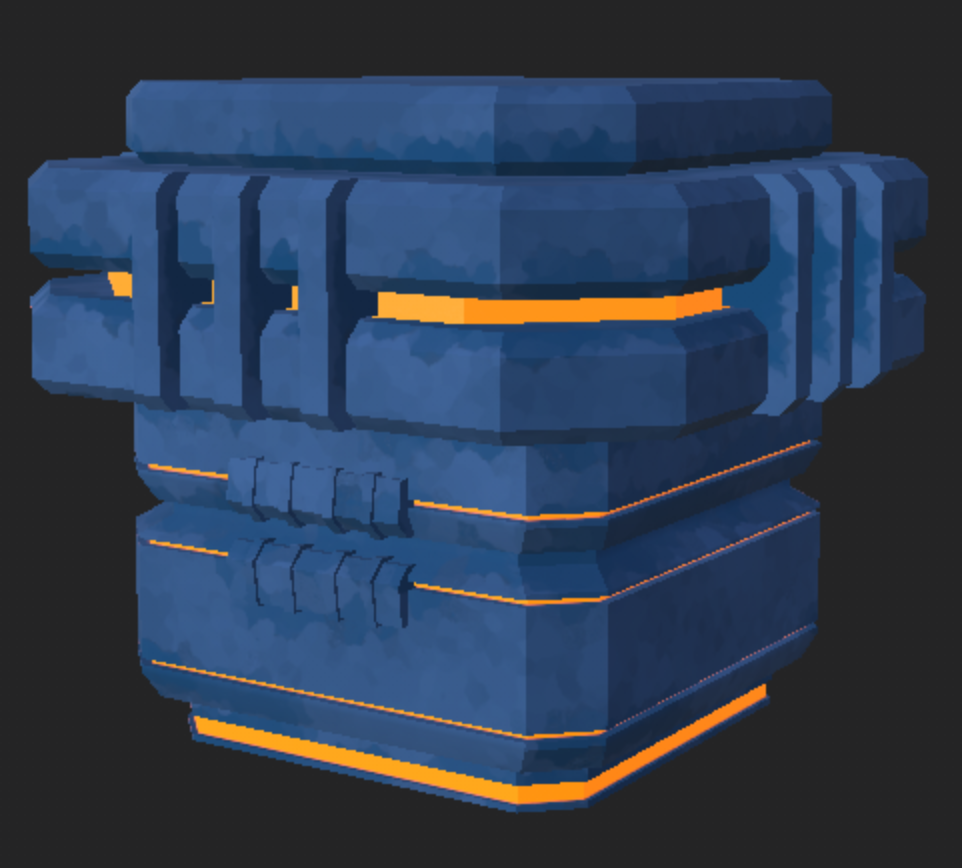
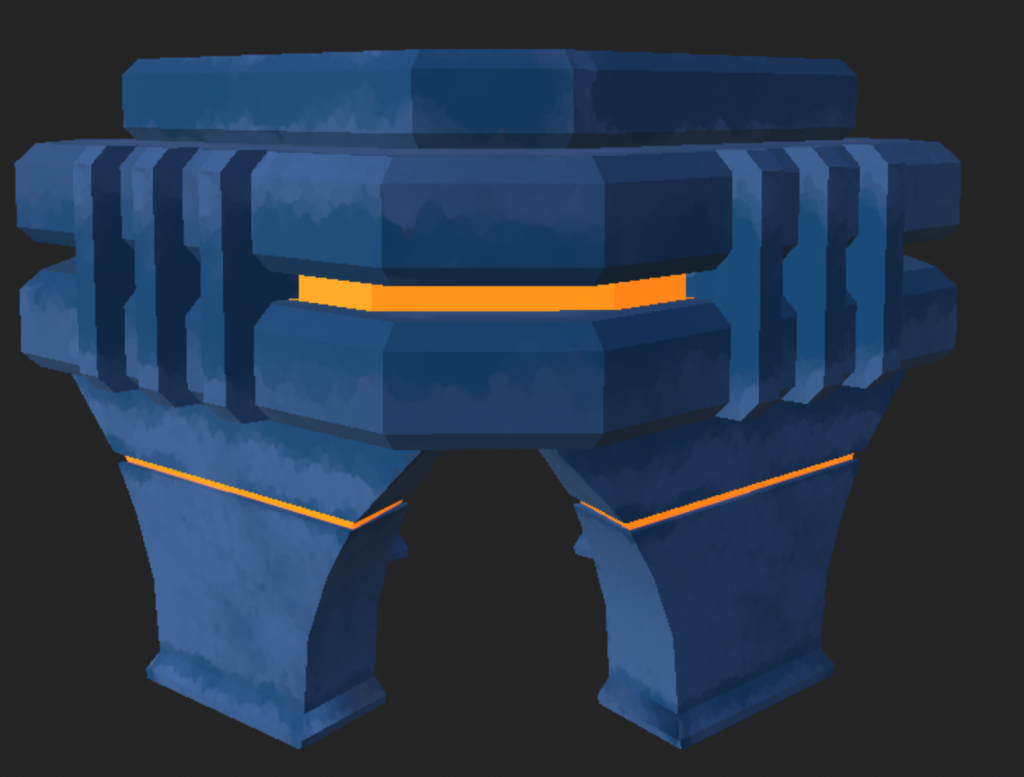
Buildings that are more resilient against seasonal effects have a large structure on top. It is intended to indicate stubborness and resilience.
Besides the recognizability of the improvement types, it was also important to us, that even with multiple upgrades the basic version of the building should still be visible.

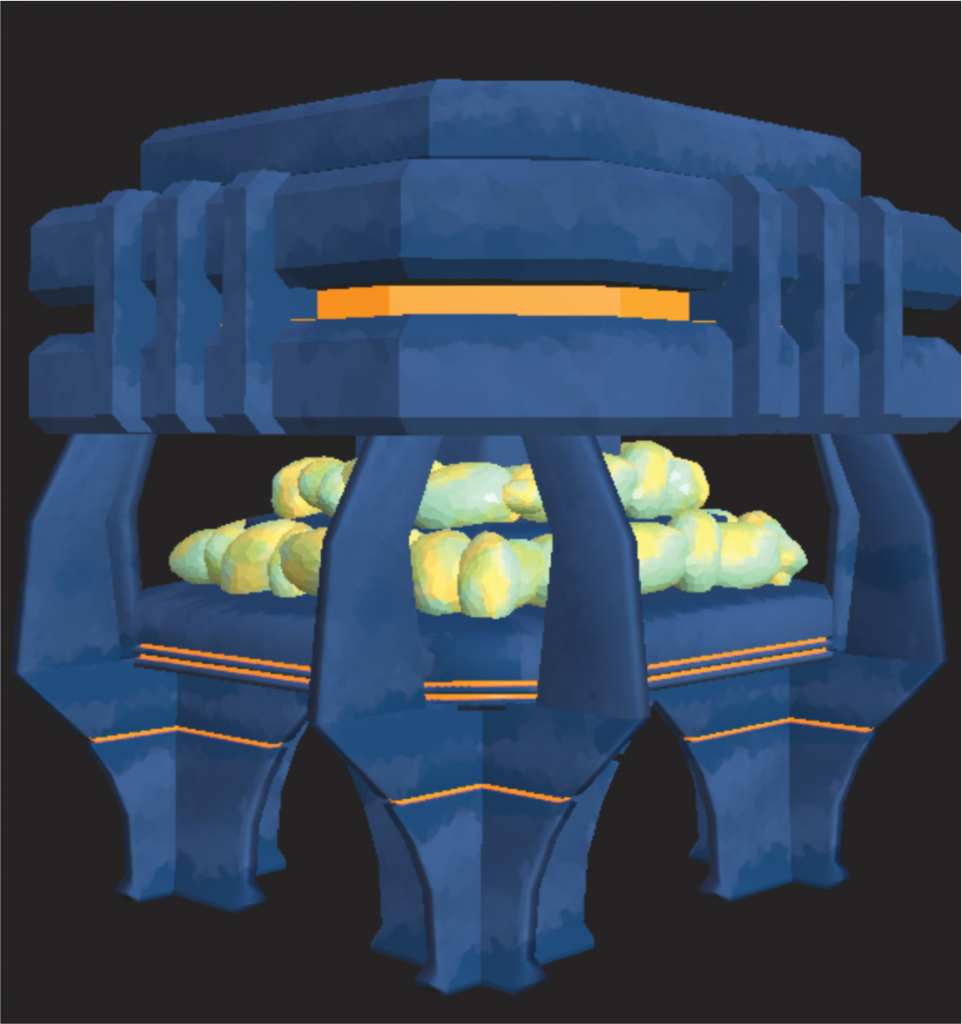
This is the basic version of the research building next to a fully upgraded research building.